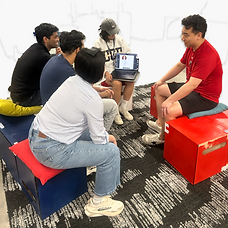Masters Student of Integrated Product Design, University of Pennsylvania,
former Professional Mechanical Engineer

Designing for Community and Collaborative Spaces
(March - May 2025)
Overview
Within the Integrated Product Design’s Problem Framing course, this project was provided by a business client external to the program. For our project, we were tasked by FIFTEEN Architecture to help them design for community and collaborative spaces on university campuses.
1. Framing the Problem
This topic was considerably open-ended, and the process of discussing and negotiating the scope of the project was an important element of the process, as was establishing the channels with the clients by which we would exchange ideas. We agreed to focus more on the community side of the problem, and on deliverables of 1) a playbook for identifying deficiencies in community spaces 2) a physical furniture proposal to promote community.
2. Interviews and Research
Both primary and secondary research was conducted to gain insights into the creation and use of community spaces. Primary research was done in interviews with students, faculty, space and building managers, and architects. Our team was surprised by the diversity of responses, but a few recurring themes became evident as they were reinforced by secondary research. Secondary research sources were often white papers published by other architecture firms, or studies by universities on their own campuses.
3. Organizing Information
The large amount of information was collected in a shared Miro board. This allowed the team to more freely cluster and connect data into different models, and more clearly derive insights from the repeated themes. Some of these insights are:
-
The importance of visibility within a space; being able to easily see your friends within a shared space
-
The somewhat counterintuitive nature of exclusivity and inclusivity of a space; a space must be somewhat exclusive in order for its intended users to feel belonging
-
Activities that users feel comfortable doing in a space are dictated by physical elements of the space; for example, the presence of cubicle or divider walls naturally discourages loud conversation.

4. Ideation
Our ideation involved identifying the space traits we were most interested in designing for, and participating in design charrettes with FIFTEEN. We judged our furniture ideas on the basis of feasibility and adherence to the original prompt.

5. Prototypes and Testing
Our ideation involved identifying the space traits we were most interested in designing for, and participating in design charrettes with FIFTEEN. We judged our furniture ideas on the basis of feasibility and adherence to the original prompt.



6. Final Deliverables
Our final deliverables were detailed descriptions of our process, the final physical prototype, and a proposal containing drawings and renders of the “ideal” furniture product, called "Flextris", as well as a presentation to the rest of class.

'Flextris' in-context drawing at UPenn's Houston Hall lobby

Exploded view of Flextris Unit


Detailed engineering drawings of Flextris' cube unit components, designed for injection molded HDPE for lightness, strength, and affordability
High-quality renders of various Flextris units



